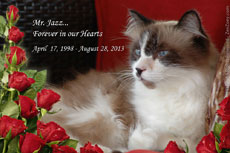Re-Design a Cat Tree for Health, Fun, and Exercise!

Our architectural masterpiece - Rolz on top shelf, Mia (left) and Peanut (right) on "arms," Zee on perch, and Zoey inside the heart shaped doorway
On the surface, it would appear that Dan and I are a bit crazy when it comes to our cats. However, it turns out you don’t have to dig much further to find out crazy is only the tip of the iceberg with us and a very polite word for our over the top behavior. Point in fact – we determined our cats were “bored” and outgrowing their current four-story cat condo and decided it was critical we build them a custom created, five story unit, lest we be condemned for mistreating our cats to live such a life of woe and cramped misery.
Truthfully, the old condo was a bit worse for the wear. We had gotten it prior to Zoey and it was showing extreme signs of neglect due to its many years of use. The bottom, or ground floor was an open area with four carpeted columns supporting the rest of the condo and was almost bare to the plywood from all the cat scratching. The second floor had a barn type of housing enclosure and had a very small front door opening with very ordinary square windows. The next floor was a tiny rectangular resting shelf and the top floor was also a rectangular piece that had upright sides about 4 inches high that gave it the feeling of a carpeted box and it was Rolz’s primary place of residence during his afternoon naps. Based on this boring description, clearly this would not do. This is Zee and Zoey folks…. Nothing ordinary allowed, remember? Read more ![]()























